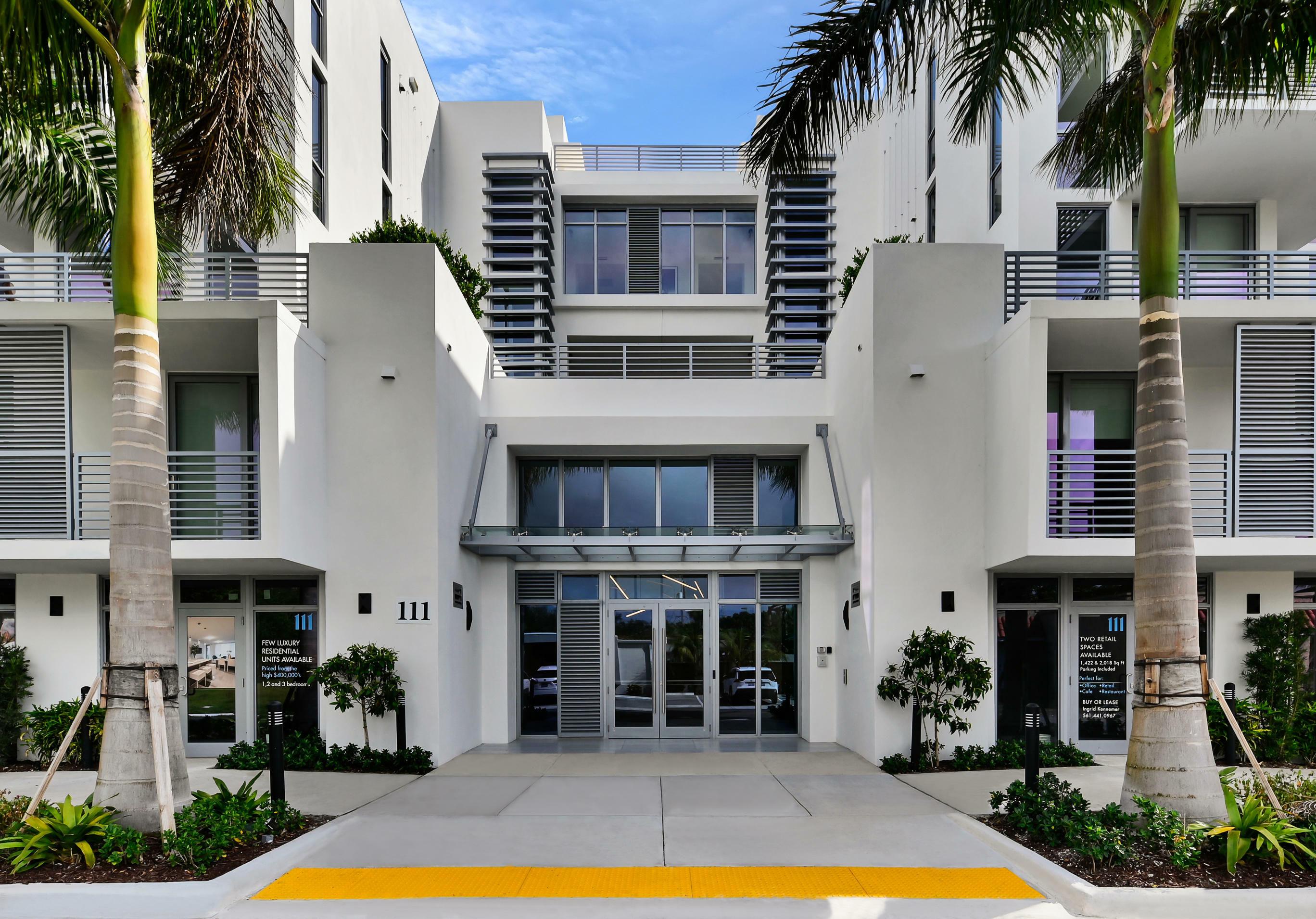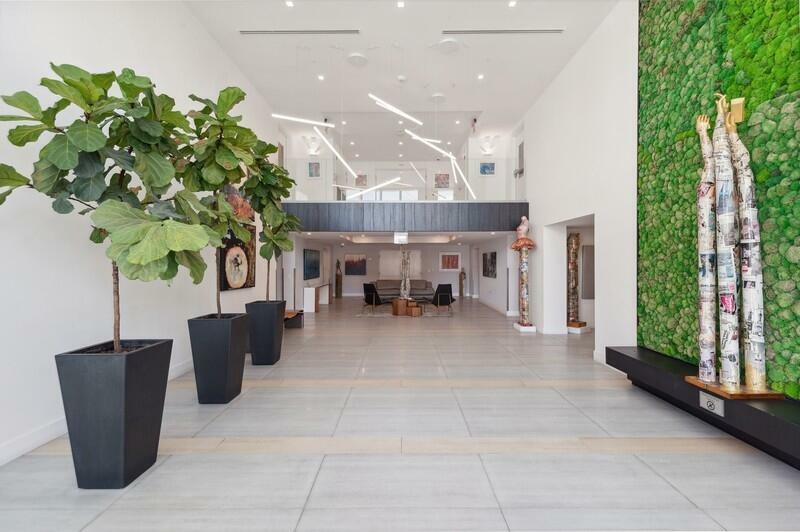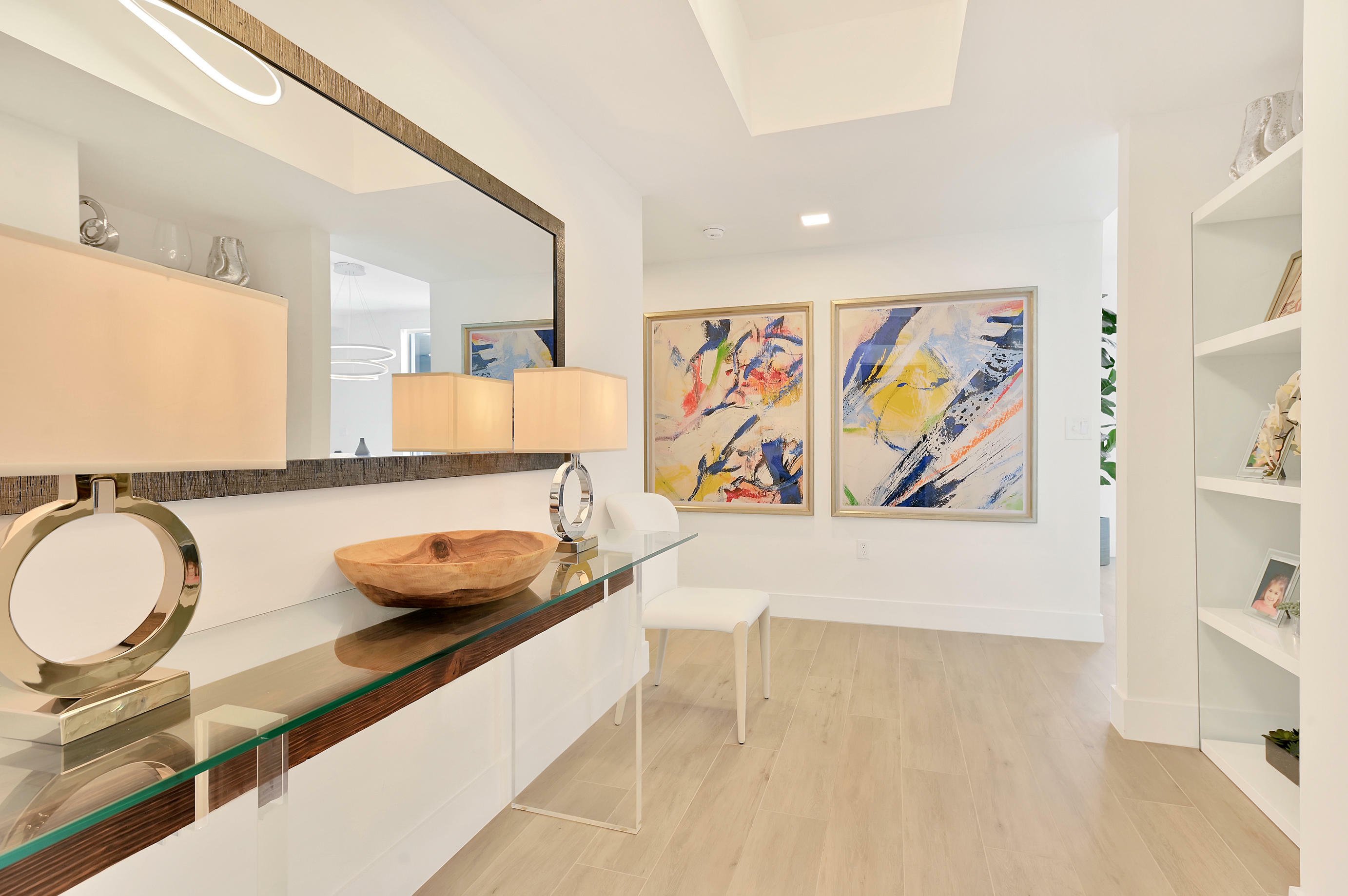


Listing Courtesy of: BeachesMLS/FlexMLS / Coldwell Banker Realty / Anneliese Schwyter
111 SE 1st Avenue 505 Delray Beach, FL 33444
Pending (67 Days)
$2,199,000
MLS #:
RX-10961245
RX-10961245
Taxes
$28,201(2023)
$28,201(2023)
Type
Condo
Condo
Year Built
2019
2019
Views
Pool, City
Pool, City
County
Palm Beach County
Palm Beach County
Community
111 First Delray
111 First Delray
Listed By
Anneliese Schwyter, Coldwell Banker Realty
Source
BeachesMLS/FlexMLS
Last checked Apr 27 2024 at 10:01 AM GMT+0000
BeachesMLS/FlexMLS
Last checked Apr 27 2024 at 10:01 AM GMT+0000
Bathroom Details
- Full Bathrooms: 3
Interior Features
- Windows: Impact Glass
- Windows: Blinds
- Lobby
- Entry Phone
- Entry Card
- Burglar Alarm
- Storage
- Laundry-Util/Closet
- Laundry-Inside
- Den/Office
- Walk-In Closet
- Split Bedroom
- Roman Tub
- Pantry
- Kitchen Island
- Fire Sprinkler
- Entry Lvl Lvng Area
- Elevator
- Closet Cabinets
- Built-In Shelves
Subdivision
- 111 First Delray
Lot Information
- West of US-1
- Sidewalks
- Public Road
Heating and Cooling
- Zoned
- Electric
- Central
Pool Information
- No
Homeowners Association Information
- Dues: $1455
Flooring
- Ceramic Tile
Exterior Features
- Cbs
Utility Information
- Utilities: Public Water, Public Sewer, Electric, Cable
School Information
- Elementary School: Pine Grove Elementary School
- Middle School: Carver Community Middle School
- High School: Atlantic High School
Parking
- Under Building
- Deeded
- Covered
Stories
- 5.00
Living Area
- 1,961 sqft
Additional Listing Info
- Buyer Brokerage Commission: 2.5%
Location
Disclaimer: Copyright 2024 Beaches MLS. All rights reserved. This information is deemed reliable, but not guaranteed. The information being provided is for consumers’ personal, non-commercial use and may not be used for any purpose other than to identify prospective properties consumers may be interested in purchasing. Data last updated 4/27/24 03:01



Description